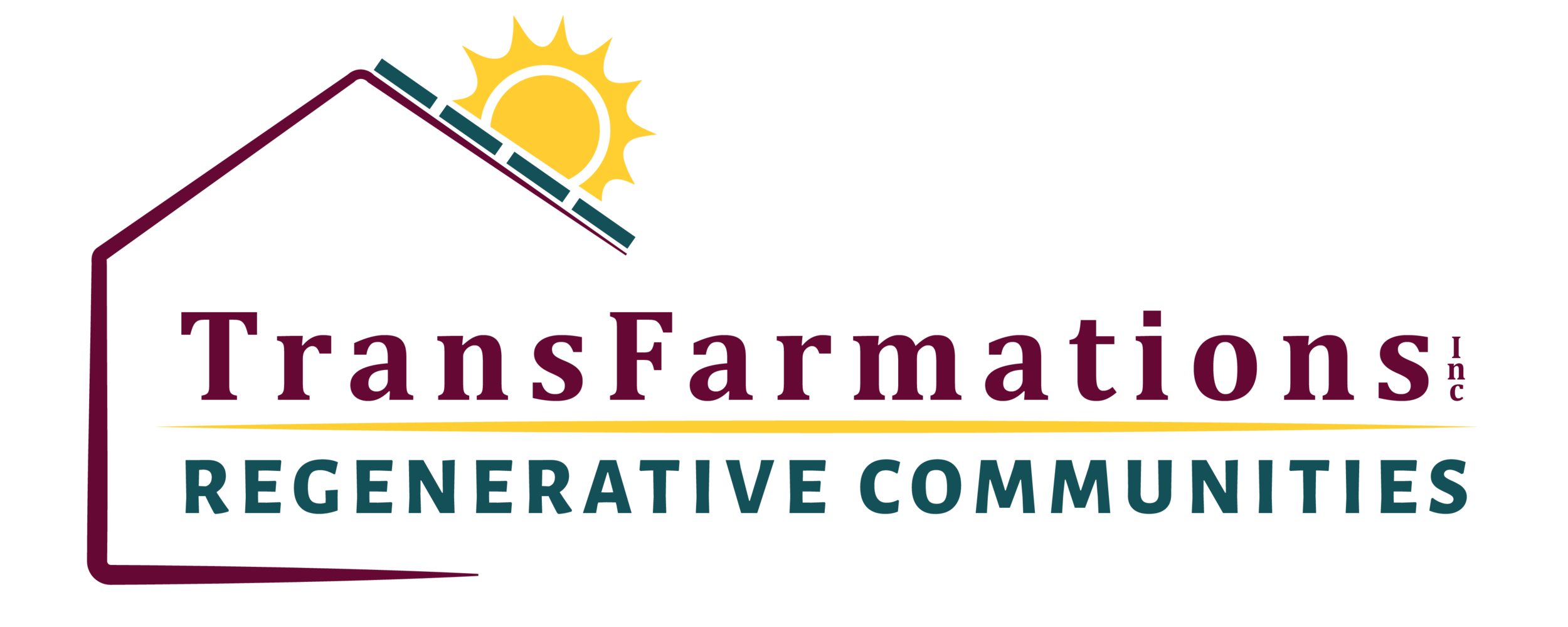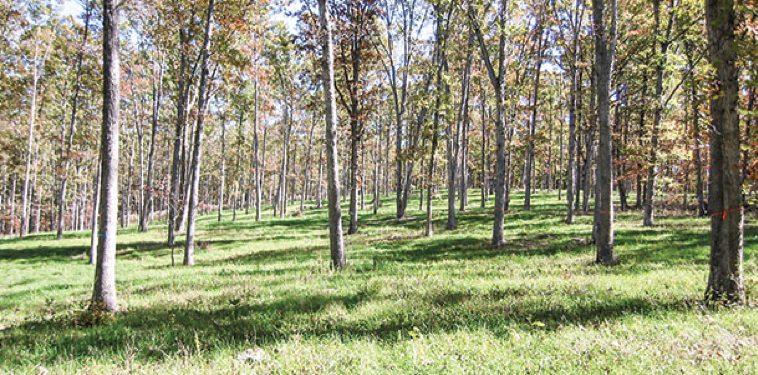Jacobson Farm Agrihood
Jacobson Farm is the new home and embodiment of TransFarmations Inc. True to our mission this will be a regenerative Agrihood: a farm to table community with net zero homes and an abundance of open space.
Transfarmations obtained site control of the Jacobson property by coming up with a win-win solution with the sellers that includes retaining open space, retaining and enhancing farming on the property and creating housing types that met the needs of the town.
On September 6, 2023 the Planning Board approved the Conditional Use Permit for 39 homes. Scott, founder of Transfarmations, Inc., said that 91 acres of land was able to be preserved as open space. There are a variety of homes planned including 6 Workforce Housing units. Central features are a 6 acre farm and an historic farmhouse that will be brought back to life.
This is a rendering of the Conditional Use Plan that was approved by the Planning Board on 9-6-2023
Net Positive Homes create more energy over a year’s time on the roof (or in a field array) than is used by the occupants of the home over the same timeframe.
The homes start out with a super-insulated shell:
Energy Star windows
12” thick walls insulated with cellulose
18” of cellulose in the attic floor
These homes are all electric, using no fossil fuels to create day-to-day energy.
A highly efficient air source heat pump (mini-split) system is used to heat and cool the homes.
A highly efficient air source heat pump water heater is used to provide the domestic hot water needs of the occupants.
Energy Star dish washers, refrigerators and washing machines help keep the electric loads down.
A solar electric system located on the roof or in the vegetable fields provide the renewable energy for the reduced loads.
Carbon storing farming means that on average, more carbon is put into the soil than is released by the soil.
Minimizing tilling reduces carbon escaping to the atmosphere.
Composting adds both water retention and valuable nutrients back into the soil.
Biochar is charcoal used as a soil amendment. Biochar is a stable solid, rich in carbon, and can endure in soil for thousands of years. Like most charcoal, biochar is made from biomass via pyrolysis (definition from Wikipedia).
Silvopasture is a technique of keeping trees for shade while pasturing animals. The shade is good for the animals. The trees can store carbon. Black walnut, chestnut and other trees can provide food for both animals and people. The picture below is an example of Silvopasture.
Carbon storing housing uses materials such as cellulose insulation to store carbon in the shell of the home. This can be used for both walls and attic insulation.
Materials such as high and low density foams and vinyl siding are minimized. These materials are very carbon intensive. They give off toxic fumes if they catch on fire.
Resiliency is the ability to bounce back after an unexpected event. These events are coming more often. The 100 year storm seems to come every few years. Warmer weather holds more moisture. This allows hurricanes to dump more rain in a storm than we have been used to---witness the 50 inches of rain in Texas a few years ago.
Redundant systems, local food and a standard of super-insulated homes increases the resiliency of a community.
Optional battery back-up systems provide power in case of utility outages.
Food is grown on site in a Community Supported Agriculture (CSA) farming model. An effort to provide year around crops will be made with greenhouses that can use pellet wood stoves to generate heat in the coldest months.
Optional rainwater and storage systems are available.
Passive House levels of insulation are available in certain models. An Over 55 two bedroom 1,330 square foot home is currently being designed to Passive House standards.
Optional pellet wood stoves are available to provide back-up heat in most models.
Optional pellet kitchen stoves may be available from Europe for importing to the United States. They have remote firing abilities and can also grill food.
How many homes are here?
Which one of these homes is a three family home?
Which one is a two family home?
Which ones are affordable (deed-restricted) homes?
Housing for the Amherst Community:
The Town is seeking a diverse range of housing. The IIHO zoning regulations have identified the following Unit Restrictions that are desirable for the community:
Demographics—Senior Housing, Over 55. This tends to mean having the master bedroom on the first floor. It is also helpful if the entry is curb less and the accessible part of doors a bit wider. We would like to have these units distributed throughout the Agrihood and would welcome a discussion on this.
The Town has identified the need for more affordable housing. There is zoning for Workforce Housing—homes built to be affordable at 100% of the HUD defined median income. For 2019, this means that the home will need to cost less than or equal to $278,500 in the Town of Amherst. We do not need the additional density that the Workforce Housing zoning allows, however we would like to offer “Housing that is Affordable”. These will be self-restricted units that meet the financial restrictions of Workforce Housing and have a 25 year deed restriction on their resale value. They will also meet the requirement of at least 50% of them being 2 or more bedrooms and 80% or more of the units will not have a child restriction placed on them. We would like to discuss this “Housing that is Affordable” concept in more detail with the planning board and the community.
Housing Type—Attached Housing: These take up less space and tend to be more cost-effective and efficient than a single-family home. The attached homes do not need to look like multi-family housing. The pictures in the beginning of this section are good examples of this. We plan on having duplex Colonial/Greek Revival and Carriage House models.
Unit Type—Single Floor Living: This type of housing tends to appeal to people over 55. There are more and more people that want to sell there 4 bedroom 3,000 square foot colonial and downsize to a smaller, all-on-one-floor home—and have someone else take care of the landscaping and the outside of the house. We plan to offer homes that are all on one floor.
Unit Size—0, 1 and 2 bedroom homes. There are now more single-person and two-person households than in previous generations. Housing that fits these smaller households is needed. We plan on having many 1-2 bedroom homes.






